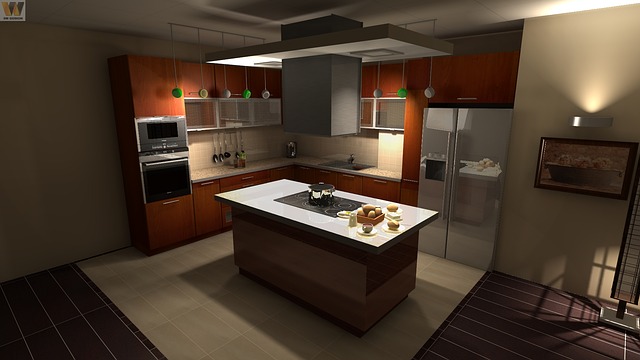Contents
– How to successfully design your kitchen
– The 5 basic rules of kitchen design
Good management of the kitchen space is fundamental!
To help you imagine your future kitchen and visualize it, think of using these design software programs easily accessible on the net, perfect tools that will allow you to optimize your connections (water, gas, electricity) after taking your measurements and indicating your connections (water, gas, electricity) layout of your kitchen.
Making a success of your kitchen layout
We talk about a medium-sized kitchen for surfaces between 10 and 15 m² and large-sized when it exceeds 20 m². Several layouts are possible, sometimes even required, depending on the configuration of your space or room:
– The linear kitchen: its long shape often forces the furniture to be placed against one of the walls. The rest of the layout must then aim to break this corridor impression.
– The kitchen is very often arranged in a U or L shape. If it is spacious, you will have the opportunity to place a part of it in the center of the room as an island.
– Always in vogue, the American kitchen, open to another room, often the living room, offers a more pleasant space and often more light. However, take into account the management of noise and odours.
– Below 10 m², we speak of a mini-kitchen. The study of its layout must be specific and careful to integrate this surface constraint without suffering too much.
The 5 essential rules of kitchen design

For an ergonomic kitchen, functional and optimized, you can respect several rules regarding its layout. Indeed, the distance between the elements, the height of the equipment and its distribution are all points to consider to combine comfort and safety in your kitchen.
– A kitchen is divided into three areas, which form the activity triangle. This triangle concentrates the main activities of the kitchen and allows for optimal movement. The distance between these three poles should be equal and reduced as much as possible:
◦ The cooking area consists of the hobs, credenza, worktop and ventilation hood.
◦ The cold zone concentrates the refrigerator and freezer.
◦ The washing zone centers around the sink.
– One flow is to be favoured in the kitchen, that of the dishes: to limit your movements, position the trash can, the sink and the dishwasher as close as possible. This will help you manage your dirty dishes more quickly. Also, place the dishwasher next to your storage spaces to be emptied more easily.
– Adapt the heights to the users, prioritizing the comfort of the person who uses this equipment the most:
◦ from the sink, not having to bend over to reach the bottom,
◦ from the hob and worktop,
◦ the oven, preferably at eye level,
◦ from the hood so as not to hit your head on it,
◦ of the shelves, the upper ones at eye level (do not put a shelf beyond 220 cm) and the lower ones at knee level.
– Observe the dimensions:
◦ The elements and large appliances are 60 cm deep (even 65 cm).
◦ The worktop is usually 70 cm deep, for a height of 90 or 95 cm, and 115 cm for a bar. Also, leave 70 cm in front of the worktop and 90 cm in front of the open modules.
◦ A space of 120 cm is needed to allow two people to pass each other without getting in the way.
◦ The kitchen hood should be placed between 60 and 65 cm above the electric plates.
– Lighting arrangement:
◦ Natural lighting, in general, is not enough; carefully consider other light sources.
◦ Install powerful lighting and other more directional under the high furniture.