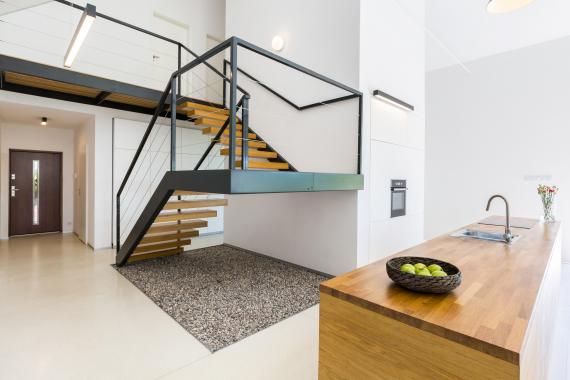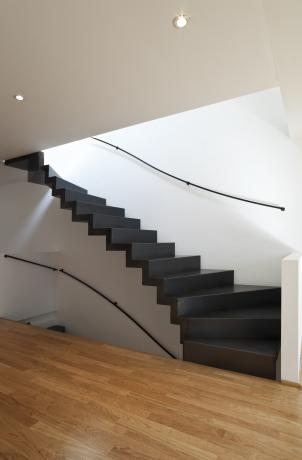You’ve had this plot of land for a while now, and you finally decided to construct your own house. You are in the process of designing your home and are closely working with an architect to create the house of your dream. You’ve planned to have a ground and first floor but need to decide on the staircase type. But the truth is that you are looking to opt for the perfect one in terms of aesthetic and functionality. Yet, you don’t really know what staircases are available on the market and their advantages and disadvantages.
You can take a deep breath and relax! We’ve got you covered! In this article, we go through 10 types of staircases with their pros and cons.
-
Straight
These are the most common and cheapest staircases that exist. Many homeowners use these as the staircase’s vertical parts are available in pre-cut format, making it simple to build. Because of the straight-line design, railings and handrails are also easier to install.
One of the main disadvantages, however, is that it takes more linear room, which can be a problem if you are already working with a small space.
-
U- Shaped

Another popular option is the U-shaped staircase made up of a pair of stairs in opposite directions with a platform at the turning point. This design is also more aesthetically appealing than a straight one.
Although it occupies less floor space than a straight staircase and is convenient for a corner layout, one of the main downsides is that if you need to shift furniture upstairs, it becomes more challenging because of its U-shaped design.
-
L-Shaped
L-shaped stairs are also typical staircase style. It is mainly a straight stairway with a corner, usually in the center or closer to one extremity. L-shaped stairs are famous for a couple of reasons, mostly because they are more pleasing to the eye.
These staircases are more expensive and more complex to build than a simple straight staircase, especially because of the support they require for the turn.
-
Winder

The winder staircase is very similar to the L-shaped stairs but without the landing. The steps are rather continuous and take a wedge shape when they turn. The main benefit of these stairs is their narrow design, which is ideal for those who want to gain more space.
This stair construction is a bit more challenging to climb and, therefore, less safe than the L-shaped stairs.
-
Spiral
These stairs are designed as circular or curved stairs composed of individual steps, which are attached to a vertical central pole. The stairs go around this main column as you climb or descend the steps, creating this spiral design.
One big advantage is the space you save. Spiral staircases generally have a higher inclination, which means that they take up less room and are ideal if you want to have an extra free surface on the floor. They can also allow more light into the house and become a focal point for any room.
Although their slope makes them discreet, this can be a significant disadvantage in terms of functionality, especially for older people who may have difficulty climbing these steep stairs.
-
Circular
A circular staircase resembles a spiral staircase but is more traditional and is often known as the helical staircase. It reminds us of the stairs found in a medieval castle. Although it goes around, the steps are narrower, and the curve is looser than a spiral staircase, which makes it easier to climb.
These designs occupy more space and are more expensive to build.
These 6 stair types are the most popular staircases that homeowners go for, but many more designs exist and bring some benefits. Have you recently opted for any other staircase style that you think is worth going for? Share it with us in the comments below.